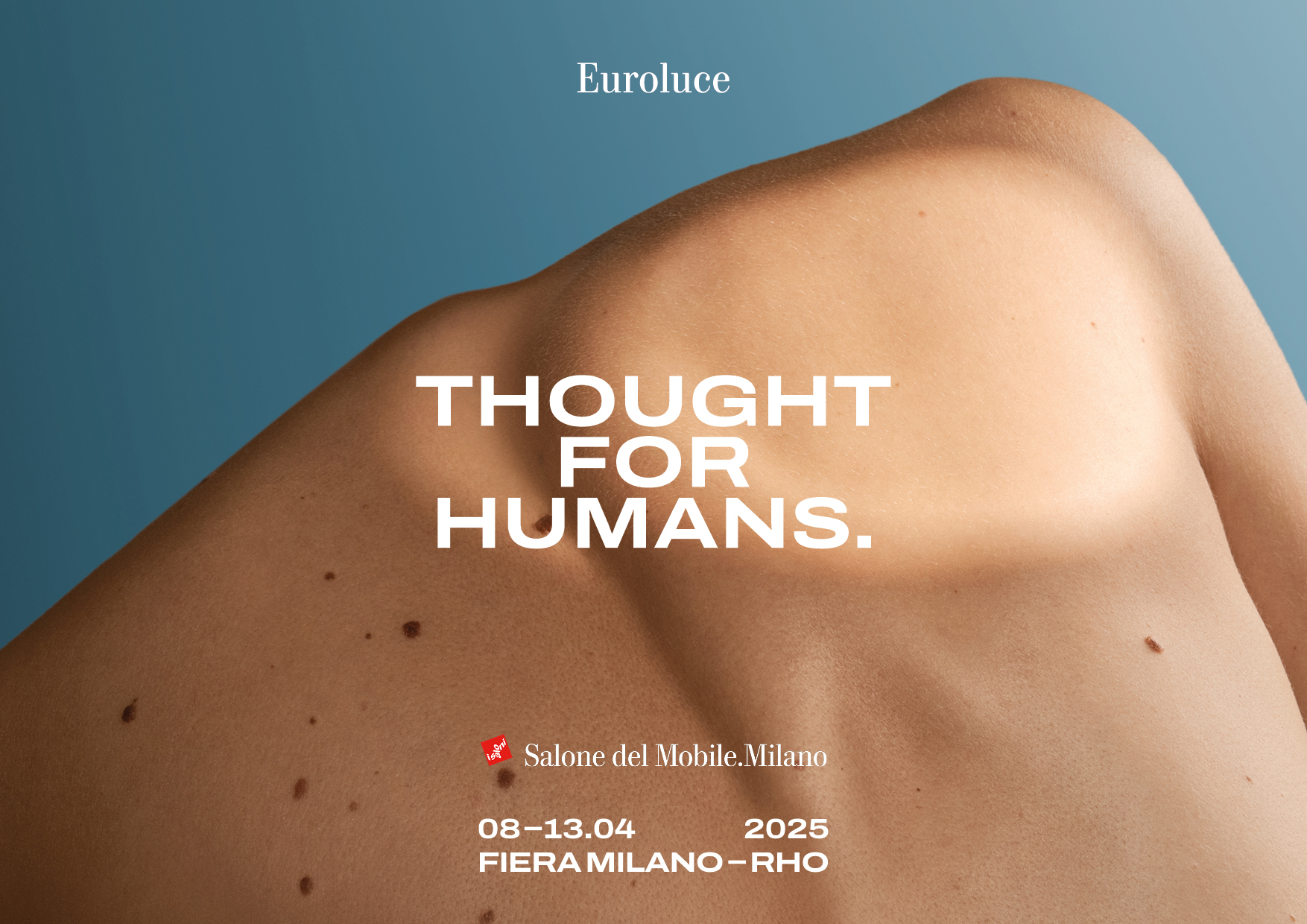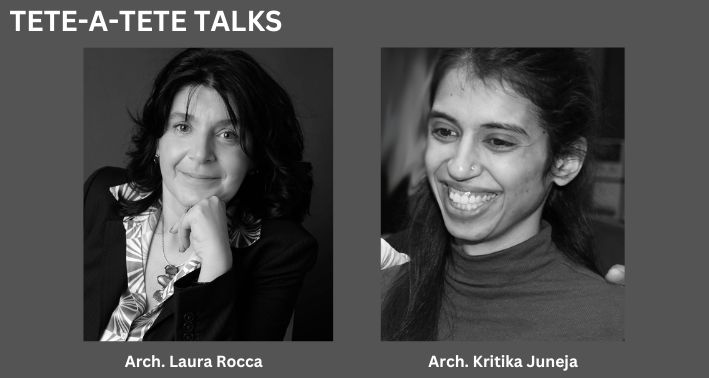
Ciao, we welcome you to Arch Valor’s second season of Tete-a-Tete Talks and we have with us Ar. Laura Rocca, Founder RoccAtelier Associati.
So, to begin with, could you tell us about your early brush with architecture? What aspects of your background and upbringing have shaped your design principles?
As a young child, still a little teenager, I expected nothing less from parents who were architects. On my 12th birthday, my father took me to visit the restoration sites of some villas in our community. I was quite impressed when I arrived at the building site because everyone says it’s the architect’s daughter. Quite a strange atmosphere prevailed.
In a building site, everything isn’t very clean, it’s also dangerous. So my father asked me to have a closer look at the chapel that was being restored. Hence, this is the first impression I have of architecture for me. Then when I decided to go to the university, I had a very good professor, who is still there in his 90s and played an important part in shaping my philosophy. He is a professor of restoration for UNESCO. In addition to my studies, I obtained a postgraduate degree in restoration and the reason we were speaking of my professor is that I had worked for him during my beginning years, and he always told me, Laura, that this is your pre-history, not your history. When you begin as an architect, you will always think about where you are from.
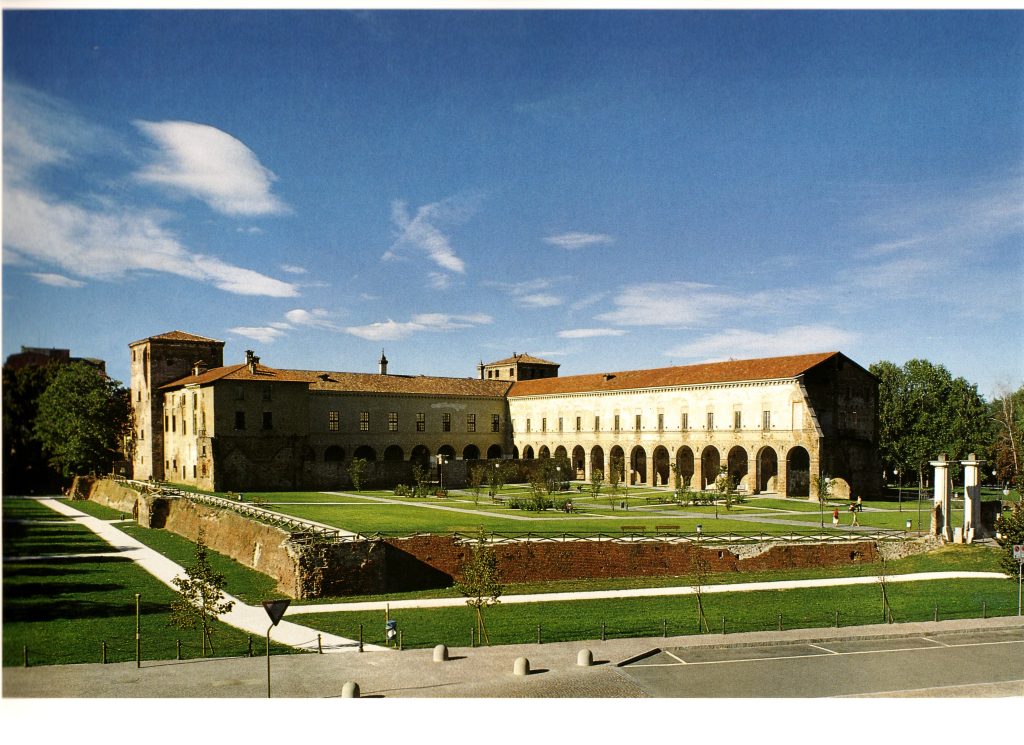
As a women architect and designer, if you were to have a superpower, what would it be?
Well, the superpower is that we are a woman. One of our superpowers is that we look at spaces; we do projects in a completely different way than men. The way in which we perceive space, such as the home, office, is often different from, from a woman to a man, for example, a woman who looks at her house, thinks about where her kitchen is, or how it works, the places for the background, the children, etc., since I have to imagine, they may look at the space totally differently. Similarly, when we do an office project, it’s different, for example, I always manage the people in my office differently, and because I understand if a woman is married she has another job as well at home.
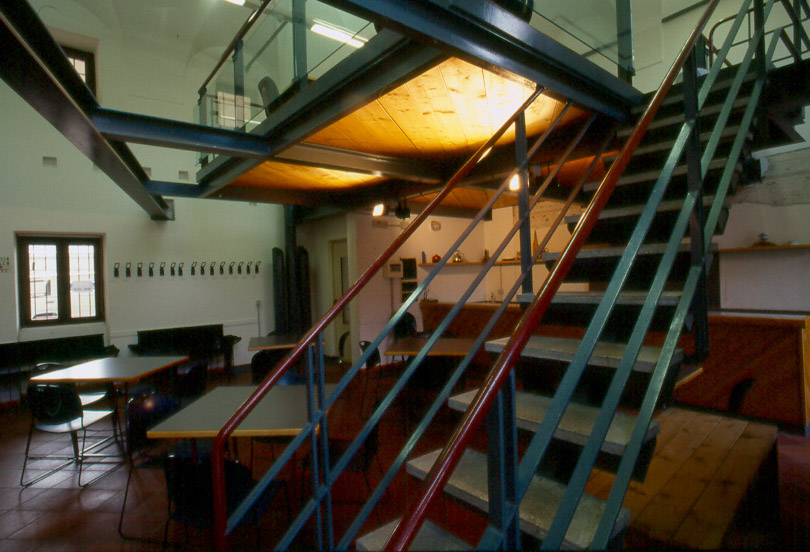
What is your idea of good design?
Several politicians say that our work is very good and publish the data, but what is good for me? When a client comes to me and says, I’m very happy, I feel well at home, I feel well at office, I can do something or you created what I wanted. In the medieval period in Italy of Milano popularity, there was an old saying that proclaimed that architecture needs both a father and a mother. The father is the client, the mother is the architect. It is therefore important for architects and clients to be able to communicate well with each other in order to create a good design. The key to a satisfied client is the architect’s ability to translate in the language of the client.
Probably, I want that everyone will think that I did my best, in creating new spaces as they can be transformed if the use of the space is changed.
Ar.Laura Rocca
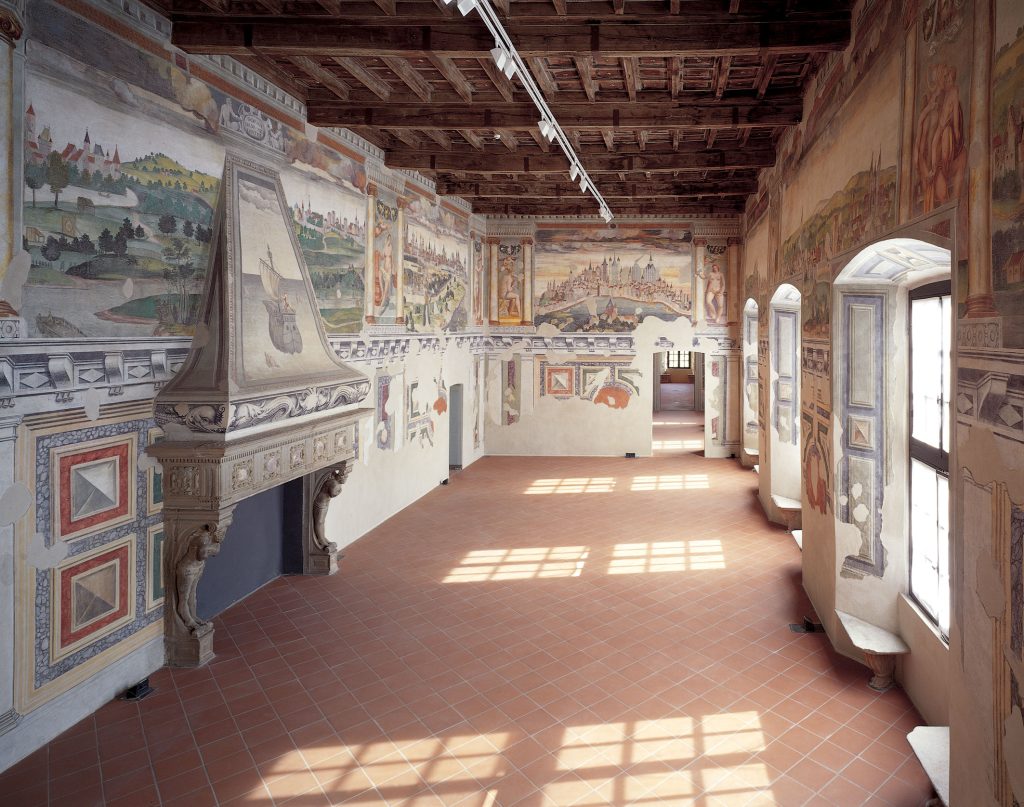
Keeping the regional culture of Italy alive for future generations requires the necessary evolution in the design process. Having practiced for 40 years, what changes have come about in reference to any projects you have undertaken?
In 40 years, the way we do architecture has changed a lot. It’s changed a lot the way we draw, let’s say, the way we transform our ideas into a project for the construction site. However, there is a difference also in what the client asks you. A few decades ago, clients in Italy were primarily concerned with whether they had enough furniture inside or outside the garden. Now they are concerned with how much green they have in their building.
Therefore, the approach has changed. As part of the project, you should give much more importance to the green spaces. At first, they were just spaces around the house or the building, but now they come inside, and they become a very important space of discussion between the client and the architect. Other requests include those regarding the installation of the building or how light enters the spaces. So I can say that the you always produce a house, or you always produce an office, but from 40 years ago to 20 years ago to now that you produce a completely different building, the idea is that you have to follow what the client asks, but what the client asks, what you look at, is different.We’re now talking about buildings that couldn’t exist 30-40 years ago. It’s a revolution.
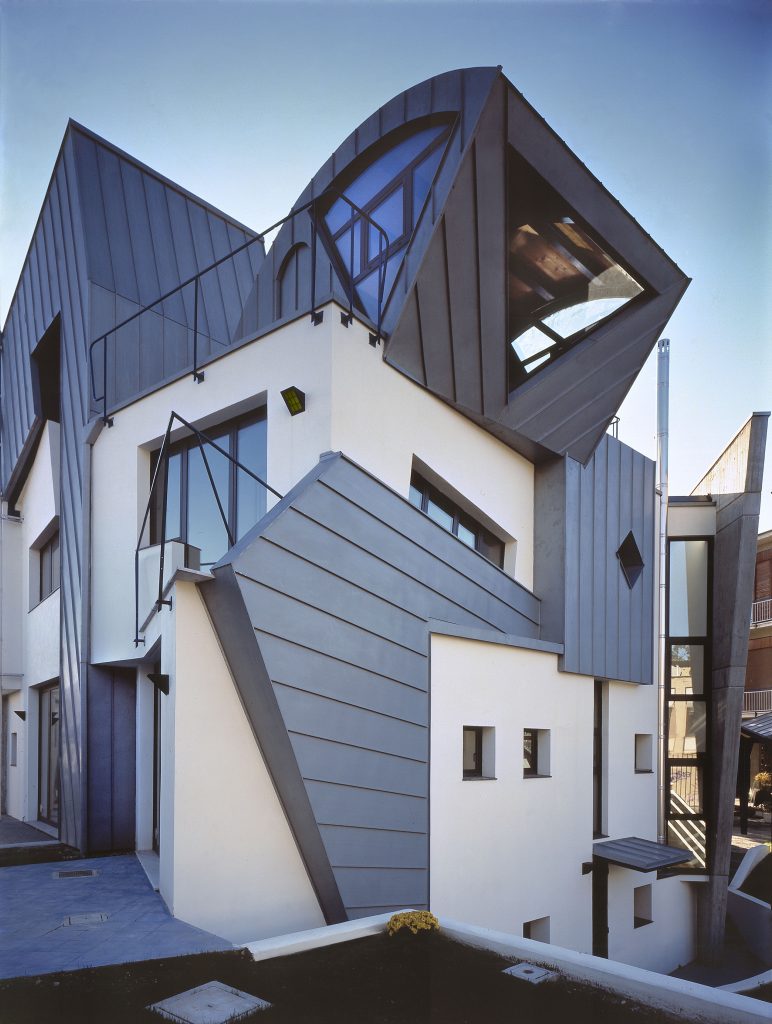
Medici Castle of Melegnano intrigues me so much. What went into the restoration of this historic building?
It was 30 years ago when my father also worked in the office.
The building is huge, and there are many parts of it that need to be restored. Moreover, we need to restore another part of the building that used to be a prison. The building houses memories of different periods when it was used as a prison. It also has memories of the period after World War II, when it was used as a house for people displaced during the war. In addition, there is another monumental part that needs to be restored as a museum, to put inside exhibits, etc. This will also take some time since the paintings around are very nice.
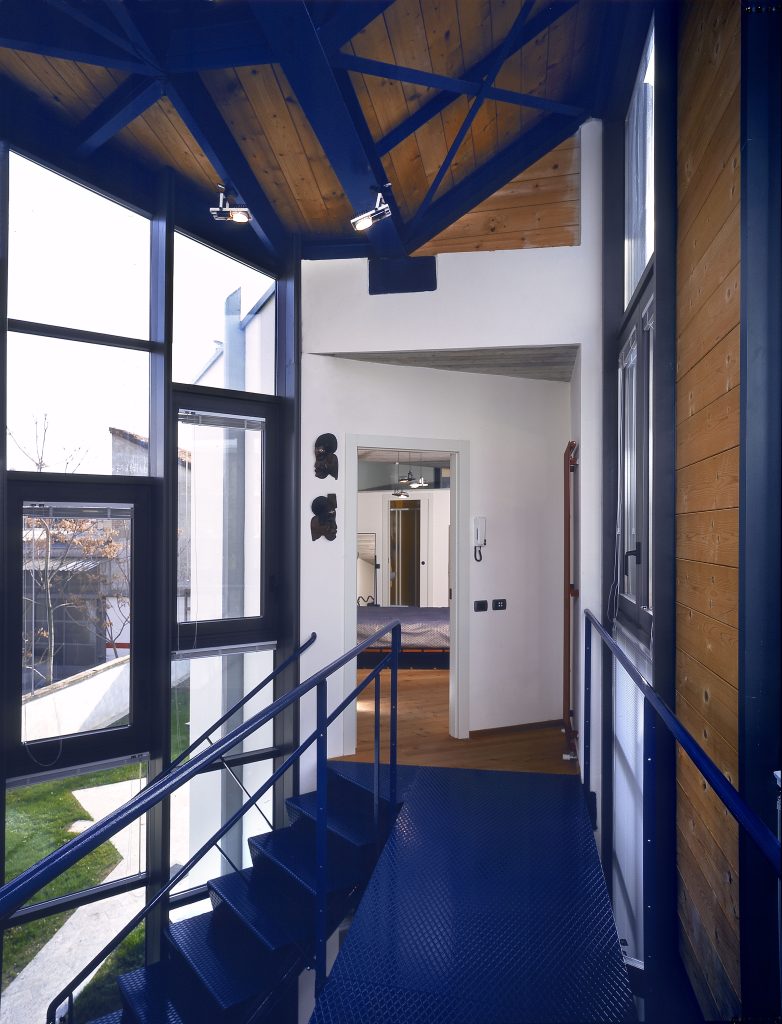
Is there any Italian architect whose work you adore? In general, what is your take on architecture that emerges from India as also the rest of the Asian countries?
Carlo Scarpa is one of the architects I adore. Probably the most well known in Italy, he did the restoration of a castle in Verona, for example, and did many other important buildings all over the world. Additionaly,I love India especially for it’s details.
Could you provide some insight into the concept of your project Villa Monza?
There are five villas in Villa Monza. Each villa has its own personality. I spoke with all the owners. They were all young. And each of them had a different idea. Let’s say one told me, I want to sleep under the sky. The other one wants a space that’s light and green, because she loves plants, vegetables, and so on. She doesn’t want a space that’s black and brown, but one that’s bright and full of light.
Also, another said he wants a lot of space for children to play freely. I gathered all these things together, and we created these mixed spaces, in which I did not tell them which house was theirs, but I explained all the houses to them all. That was really incredible, because each of them chose the building I had in mind for them. In this mix, we changed some ideas of some spaces, for instance, the spaces for the children. You always think that a child is always a child, but it’s also a teenager, then an adult. Our spaces are drawn in different ways on different levels, so that when children are young, they can play together on one level. However, when they begin with nature, each can have a space of his or her own, or they can create a space for their own hobby, either on one side or on the upper level.
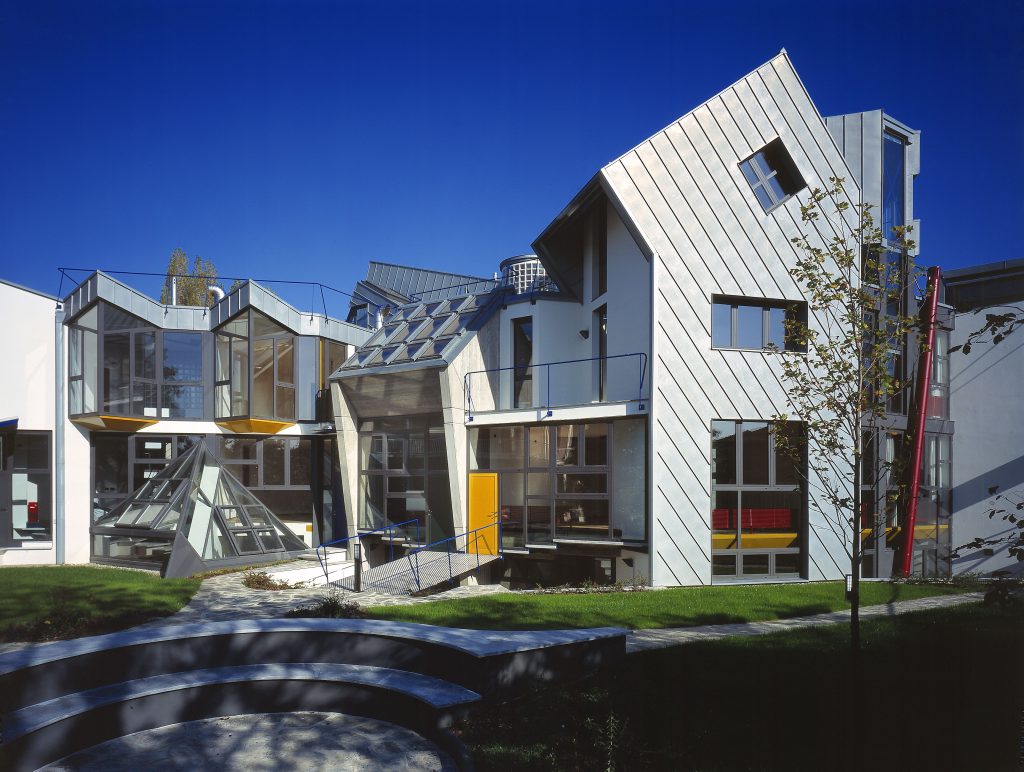
What is the one best and one worst piece of advice you ever got in your life?
My father probably gave me the best advice, telling me to go into architecture, since when I started I wanted to be an archaeologist in the beginning. So I went with the right idea because I was really incredible while there, everything came easily to me. As for the worst advice, I couldn’t tell, since I tried to find something positive in everything.


