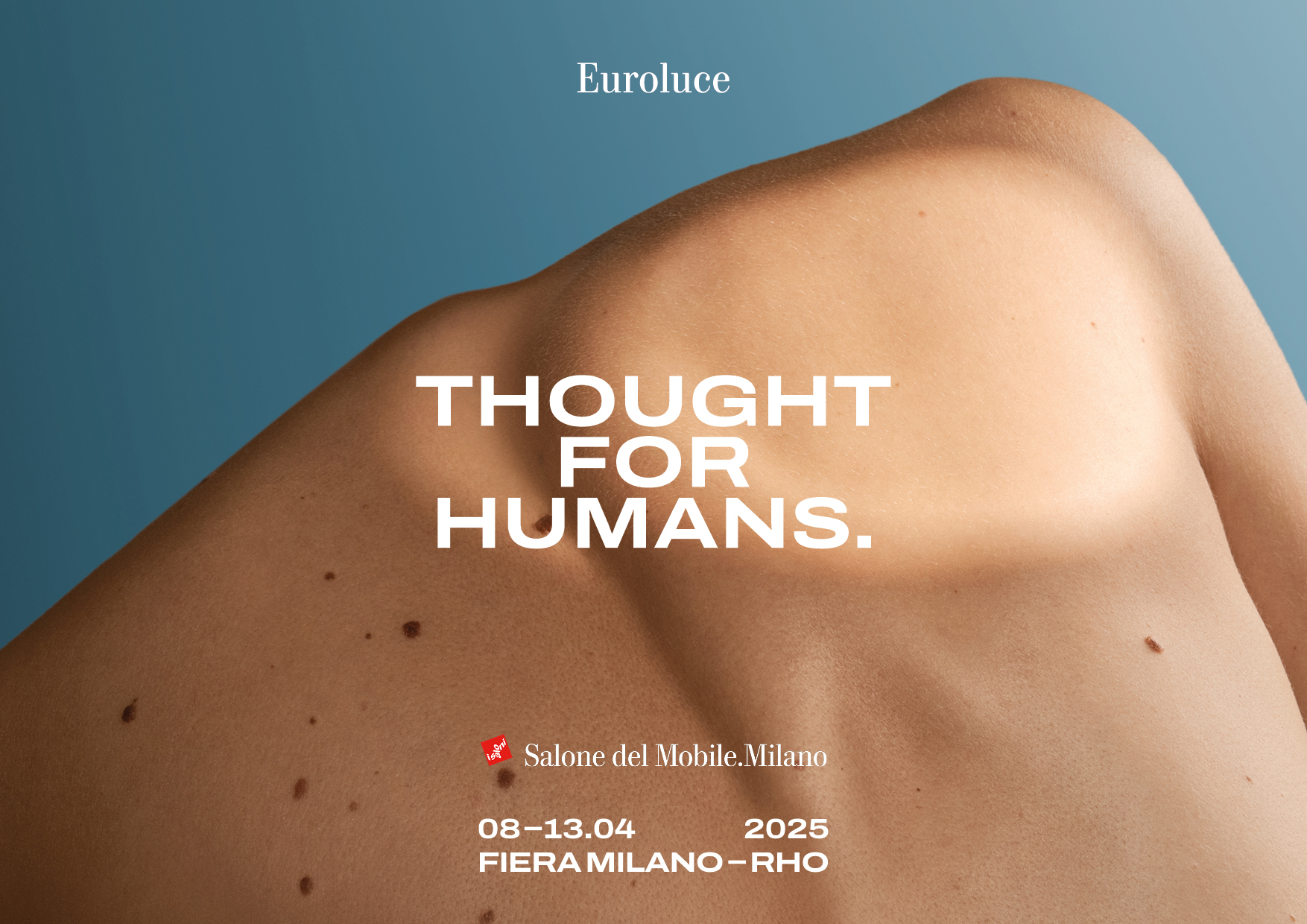This Content Is Only For Subscribers
Hola everyone! We welcome you to Arch Valor’s next series of Tete-a-Tete Talks and we have with us Dr. Javier Pioz, Founder of “PIOZ ARCHITECTS” (Bionic Architecture). In 2008 he won The Golden Global Avant Asia-Pacific Prize (Singapore), which is considered the Pritzker Prize of Architecture in Asia, for his work in architecture as well as his research into biological structures of nature and recently he has been awarded the “Award Of Architecture 2021” by prestigious The Gentleman Magazine.
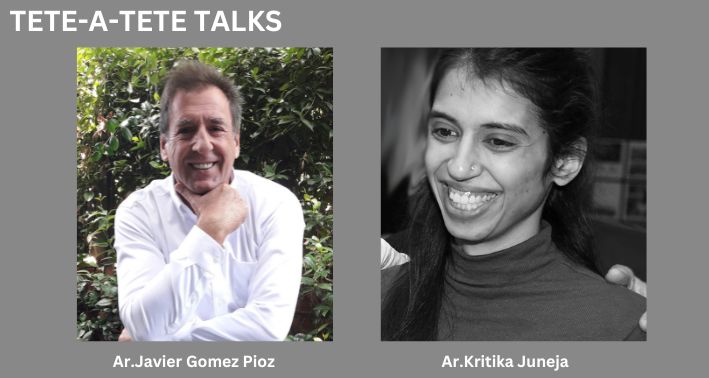
KJ:-To begin with could you please give us an insight into your background in architecture and your journey with Pioz architects so far? What sparked your interest in designing a healthier lifestyle for society, how do you perceive the term Bionic Architecture?
JP:-Honestly, my father introduced me to architecture because as a young 17-year-old lad I desperately wanted to be a doctor, cutting people and examining them from the inside. He, however, urged me to pursue architecture, and maybe he was right because he knew me much better than I did, and now I appreciate my father, despite my thinking in the early part of my life, for bringing me into the right direction of life.
As a result, I studied in different countries. I was born in Madrid, Spain. I have studied in Austria at the academy of fine arts. Moreover, I studied at Columbia University in New York for a while and also in Rome, Italy, as well as in the United States. To me, it was a great way to enhance my knowledge and look at so many different cultures.
Early on in my career, my company was called Cervera and Pioz Architects, Cervera was my business partner and it was only 10 years ago that we decided to separate and work in different countries and different ways. Since then my firm is named “Pioz Architects”.
Well, this is how it started Bionic architecture. The notion of bionic architecture might sound familiar today, but a few decades ago it was unimaginable. In 1984, I was a student at Columbia University when I got into studying Antonio Gaudi’s works, one of my favorite architects from Spain. The structures of his buildings impressed me greatly. It was interesting to discover how Gaudi constructed his buildings. In 1996, I was surprised to find, in a library in Spain, a book entitled “Introduction to Bionics”.As for me, it was interesting to learn about bionics because I had never heard of it before, but it was a strange award for me inside the book as I read that it was possible to learn about the logic of nature.
I mean Bionic is something artificial inspired from the logic of something natural. Then I thought maybe I can start learning from the structures in nature. Our building requires structure because the structure is the logic that we must incorporate. I have been studying the logic of natural structures since 1986 and applying that knowledge to architecture, aiming to build structures that use the least amount of material. Secondly, the goal is to save as much energy as possible. These are the key points of bionic architecture. Then sometimes we feel that we are the owner of nature, all our humanity but no, we are the same as nature. We are connected, intimate with nature.
KJ:-Do you think we are extrapolating a tech-fuelled future whose only focus is on profit margins which will be causing us plenty of collateral damage as a result? How do you think your buildings are contributing to a healthier society?
JP:-What is the main focus or which is the main target of architects? Perhaps we want nice buildings so we can feel proud of our jobs? As architects, what we must ask ourselves is what we intend to accomplish – to make people happier. Now the question is how can we do that? We design and we feel okay now I have designed a very nice house. Although I am very proud of the house, I am not concerned about the people living in it. Considering nature, perhaps we can discover something related to the idea of living.
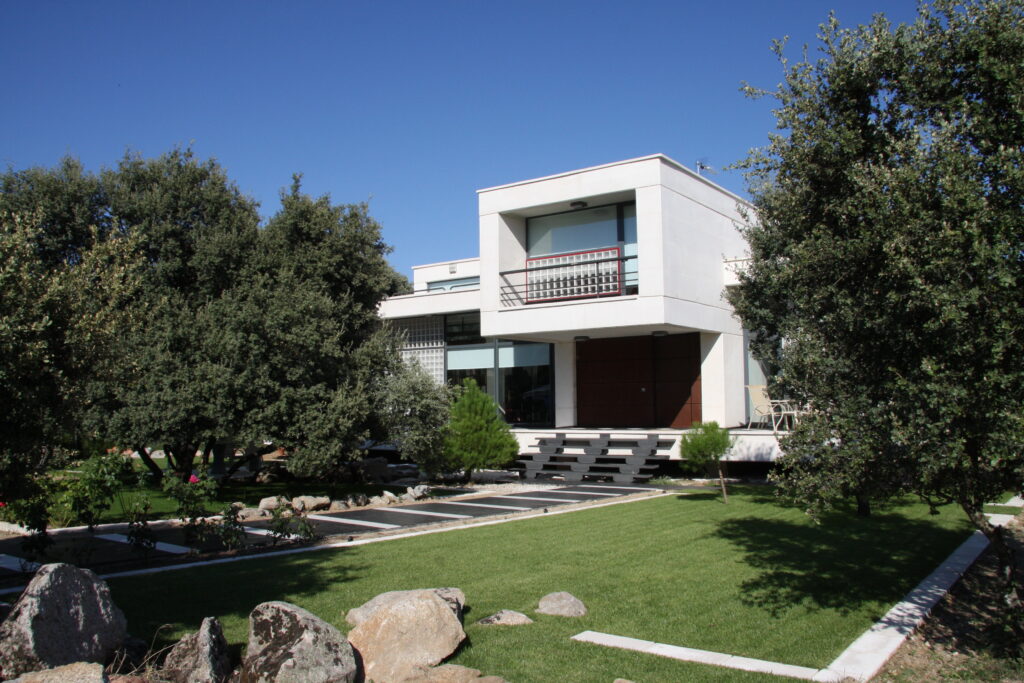
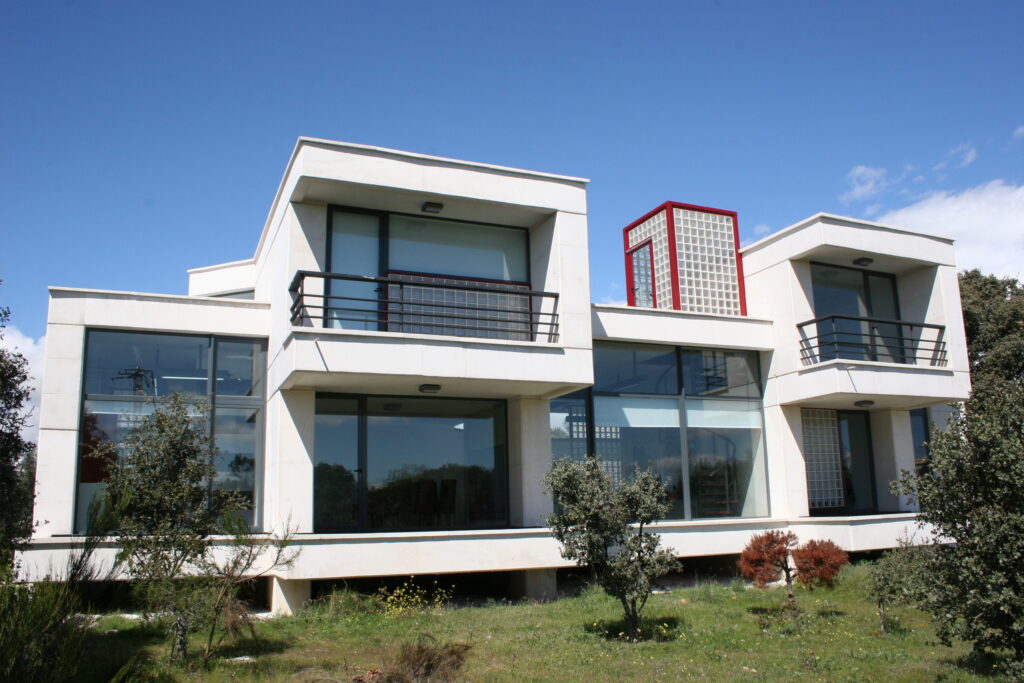
KJ:-What is your driving concept behind the design of Blue Ridge Golf Club House, Pune? Was it a challenge for you to engage with the local culture and processes while not being a native of India?
JP:-As someone who is not native to India, the culture of India is difficult to understand for a foreigner. As an international architect, I work outside my country. My works are primarily based in India, China, and Malaysia, and it is difficult for me to understand the local culture. You are living in your country since past 30-40 years and you have your fathers, grandfather, here so you know it very well. So what we are trying to do is find something that is local in nature above and beyond the culture.
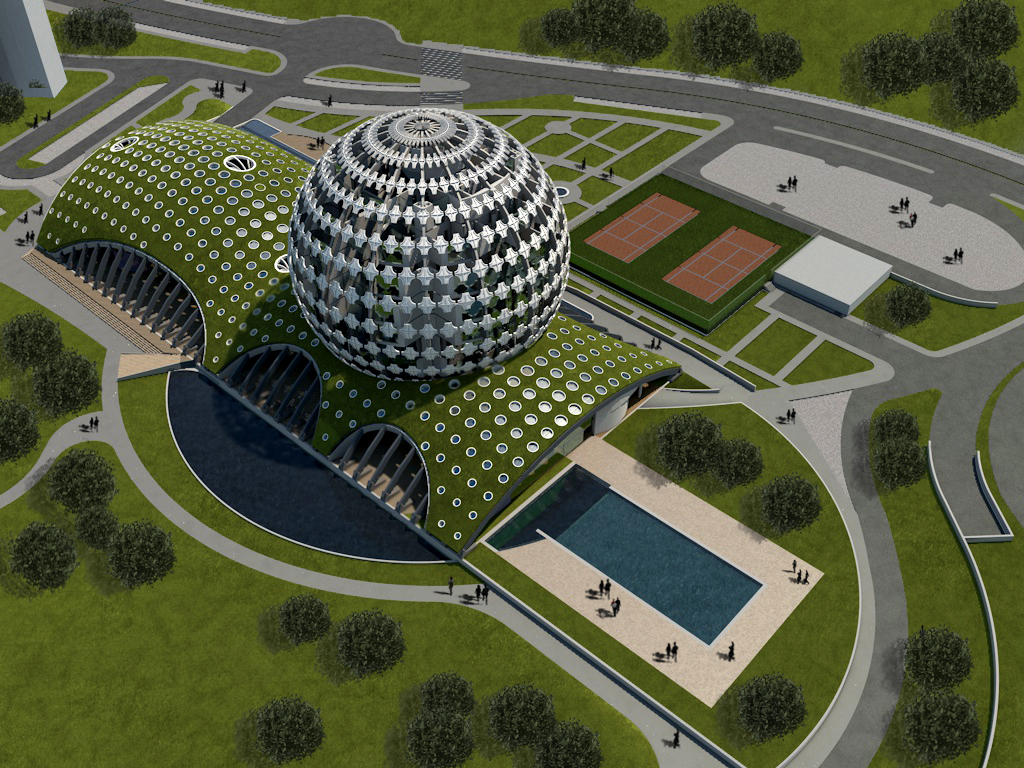
In the Blue Ridge Golf Club House, maybe it’s nothing to do with local culture.
However, I thought why not place the golf course down the land instead of over it, since this project is surrounded by around 30 skyscrapers. Around the golf club, there are a lot of people living and I thought that maybe a beautiful garden would be preferable to an awful building when most people are looking down from their balconies. Maybe putting the golf club in the ground under a garden has nothing to do with local culture. However, I think it is a quite sustainable way to do architecture and to think about the views of people living in the skyscraper.
Perhaps we can combine the culture of the local people with architectural expertise.
-Ar.Javier Gomez Pioz
KJ:-Today, China stands out as the world’s most populous country. How would you think a 4000 ft tall bionic tower be able to meet both the urban needs of Shanghai as well as preserve nature simultaneously?
JP:-Considering how many people live on the planet might help us answer this question. At the beginning of the 21st century, there were six times as many people as at the beginning of the 20th century. The number of people in the world will reach 12,000 million by the end of this century. There will be a lot of buildings to build by the end of the 21st century so it’s good business for architects. But the energy surely will be needed four times the energy we are using right now on the planet. So it is necessary for us to save both material and energy and to preserve nature. And this is the reason for the 4000 feet tall bionic tower. “Nature did it first and did it better”. This model is based on the idea of Bionic Architecture which could be defined as the eco-philosophical synthesis of the common principles of biology, engineering, and architecture applied to the future development of human habitat in harmony with progress and nature.
There are about 16 million people living in Shanghai, plus 8 million tourists. That’s around 24 million people. Shanghai is around 100 kilometers across and there are almost 10,000 skyscrapers right now. By skyscrapers I mean buildings more than 140 meters tall and there are millions of buildings less than 140 meters. There is now the question of how to pay for energy for such a large population. Shanghai’s mayor, however, declared that a diameter bigger than 100 kilometers was unattainable. They cannot carry energy. Now, then they decided that maybe it’s time to build high. Skyscrapers are everywhere in some cities like Shanghai, so there is no other option but to build high. This is the idea of the bionic tower which is not a skyscraper but a vertical city. The cities of Shanghai, Beijing, and many others in China have thousands and thousands of conventional skyscrapers, and it’s essential that a new kind of skyscraper is invented that lives in a vertical space. Perhaps it is not the best solution for overpopulation, but at least we have a way to preserve the land and save energy.
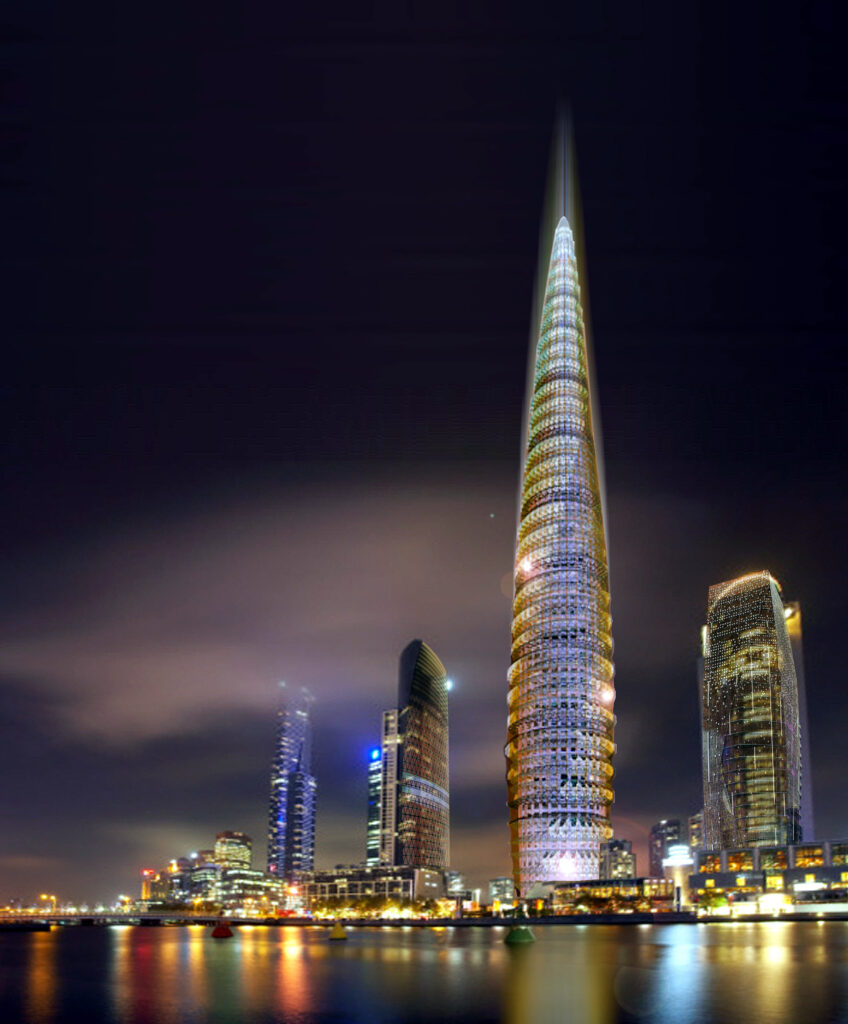
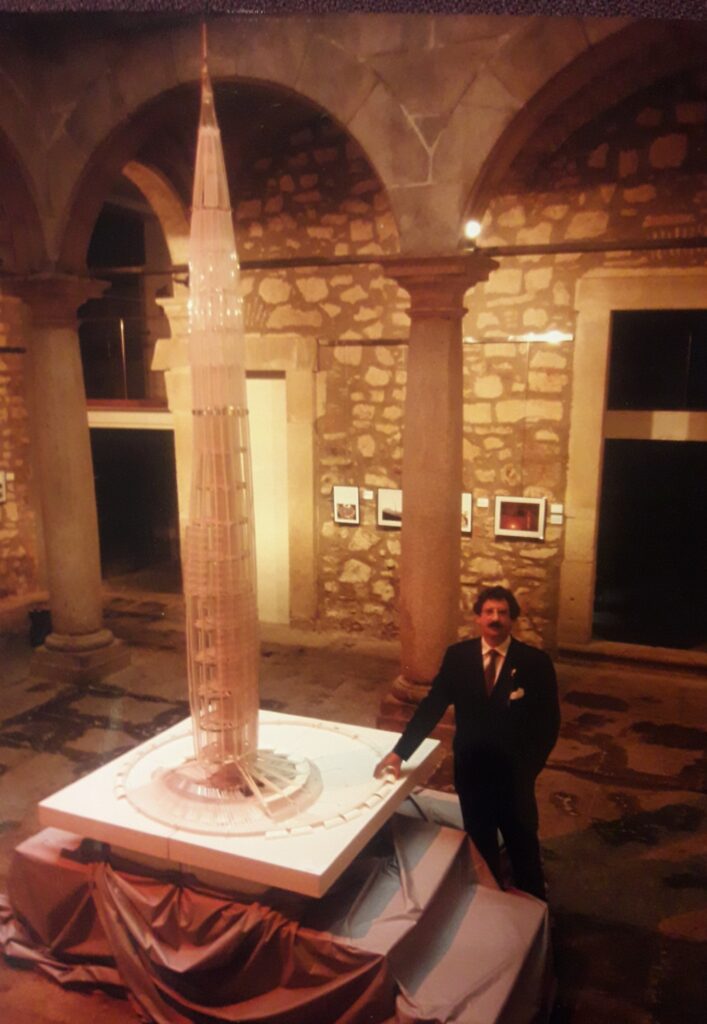
KJ:-During this age of profit and productivity, we have overlooked the importance of human emotions and the positive health effects that come with nature by building concrete structures all around us. How do you think we should rework the relationship between architecture, nature, and cities?
JP:-Here we could compare a boot of trees to the city. As the trees in a boot keep on growing and become a forest, so too do the cities keep on growing and becoming megacities, and when a group of trees gets very large, some of them die, leaving a void. We could also do something similar with our cities instead of increasing endlessly, we should leave some voids and create something like big gardens. If you keep too many gardens in the middle of the city, it will increase the size of the city quite substantially. So we need to achieve a balance, perhaps going vertical would help.
KJ:-Over the years, you have worked on many projects in various cities of India, such as Chandigarh, Shimla, Kolkata. How was your experience as a whole?
JP:-Each experience I had in India was wonderful. In terms of growth and overpopulation,India is going through the same problem that China was experiencing 20 years ago. I love Indians, because like you, they have clear eyes and a beautiful smile. Apart from that, I learned quite a bit about spirituality from Indian people, who can be rich or poor but always feel happy because they are rich from within.
KJ:-The dominance of any single component capable of monopolizing resources needed by others spells the death of any ecosystem. Considering nature’s constant creation of balance, what should we as a generation learn from her?
JP:-Everything in nature is balanced. As smaller animals become prey for larger animals, the cycle continues. However, in human habitats, we need to create a balance of energy. Currently, the United States spends a lot of energy in contrast to many other countries. China and India are growing very rapidly. It is also possible that India and China will spend a lot of energy in the future. Of course, we will grow. Population is increasing because we don’t have any other option, but maybe we should be learning how to use natural resources.
KJ:-As a globalized language thrives, resulting in somewhat homogeneous projects, different cultures bring their own traditions and aesthetic preferences. How can one create a design that’s truly unique while staying true to its roots? Could you explain that with reference to your recent project “Westin V Twin Towers Kolkata”?
JP:-Westin is currently the owner of the project and I remember them telling me they wanted to do something very sustainable with as little material and energy as possible. I aimed to design a building that uses at least 30 percent less energy and material than conventional skyscrapers. The hake backbone of a fish was the basis of my concept with light, sun, and ventilation passing through the corner and three independent buildings forming a single unit.
KJ:-Changes due to COVID-19 have been swift. How do you think the pandemic will shape design?
JP:-Perhaps this pandemic was the only way we have learned to be global. While many countries suffered massive losses, Covid opened new doors for us and helped us gain a new perspective. A kind of balance has been created, showing us a total different aspect of life.
KJ:-Any closing thoughts? What are you feeling at this moment?
JP:-Now is the time to actually start learning from nature and finding a balance between nature and technology. The young architects like you are responsible for rewriting the rules of the planet on a greener line.


