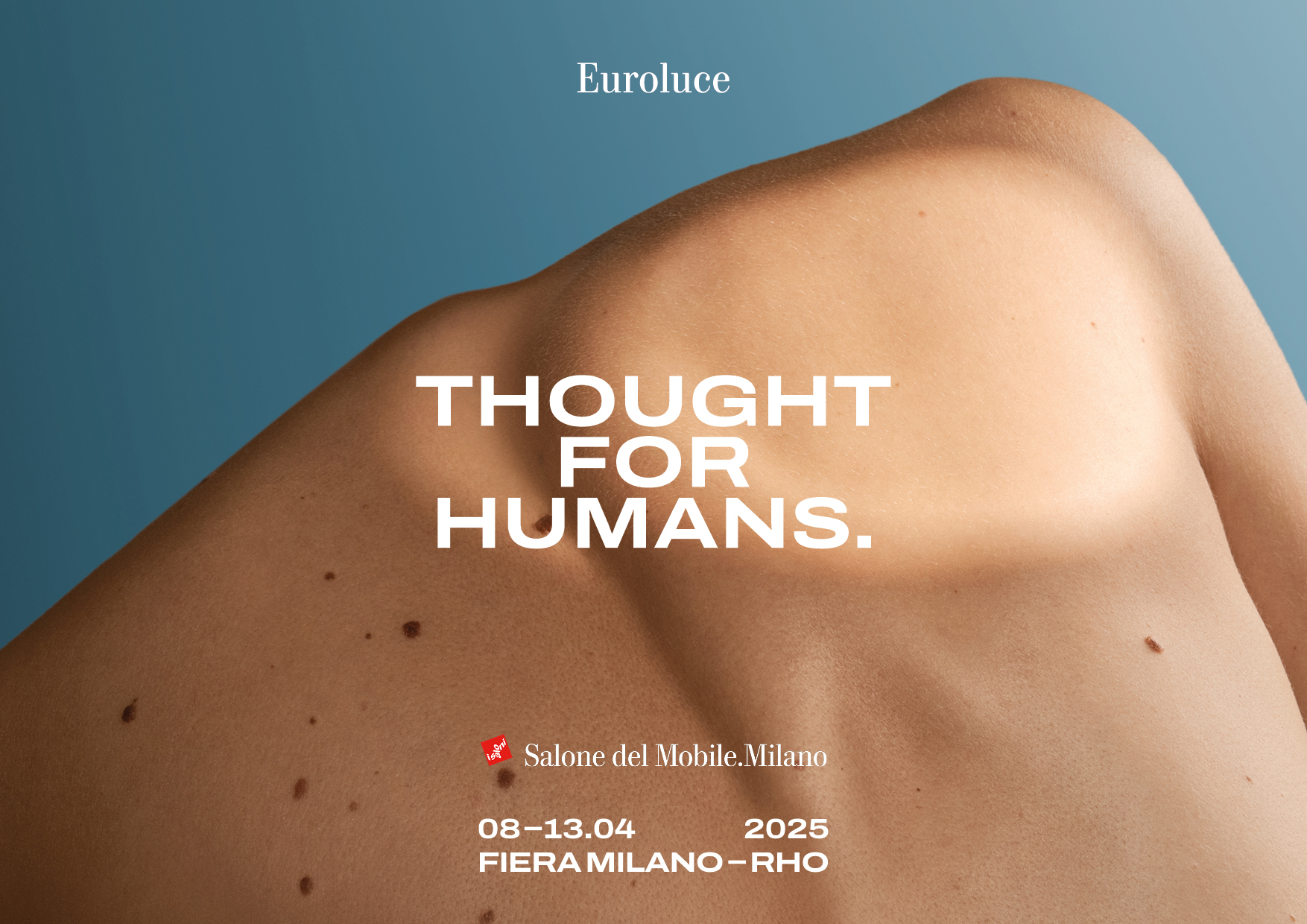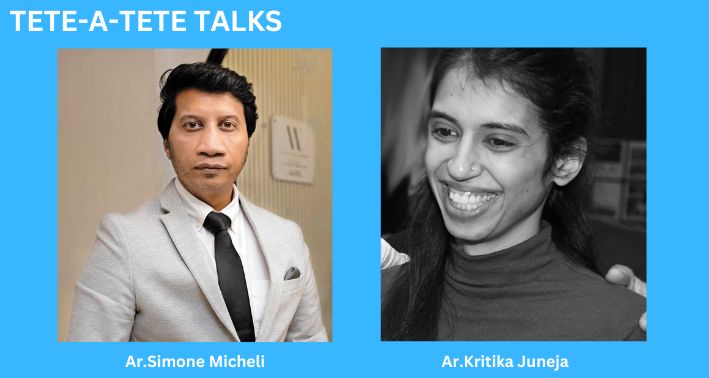
Ciao Everyone! are pleased to welcome everyone to Arch Valor’s series of Tete-a-Tete Talks and we have with us Ar. Love Chaudhary, Founder of “And Studio”. Love is a graduate of Vastu Kala Academy in New Delhi and is a delightful young person who has dealt with large-scale projects ranging from sprawling townships to urban scale master plans and hospitality projects.
KJ:- So, to begin with, could you tell us about your early brush with architecture? What aspects of your background and upbringing have shaped your design principles and philosophies?
LC:- Although architecture wasn’t my first choice, I ended up here due to the creative edge that my parents had subdued in me because they wanted me to study engineering. And I’m a dropout from an engineering college. My brush with architecture was when I learned about people who make these crazy buildings, something that someone might have envisioned, and then they put their hearts and souls into it, and, in a sense, it becomes an icon. So what would it mean to build something like that and what would it take? As I moved through the early part of Delhi, I realized that architecture was something to look up to. I was offered the opportunity to work with BV Doshi as my first job after college and under the master’s guidance, I developed my architecture career where I learned from him in the temple of architecture in Ahmedabad. And now he’s the Pritzker laureate. His vision, working under him, and the way he shaped me was the start and the first impression that is still ingrained in my practice and the way I think about architecture.
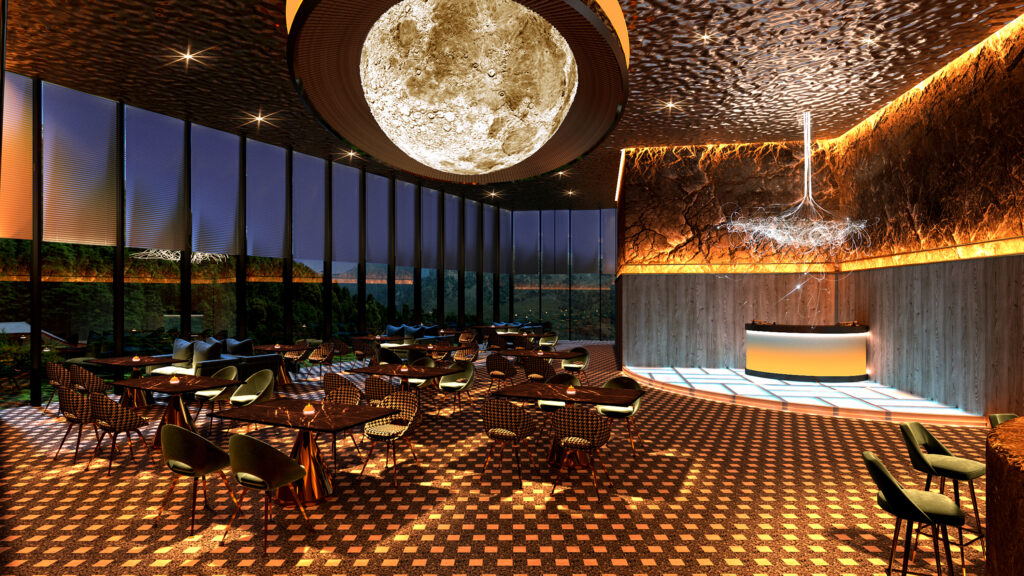
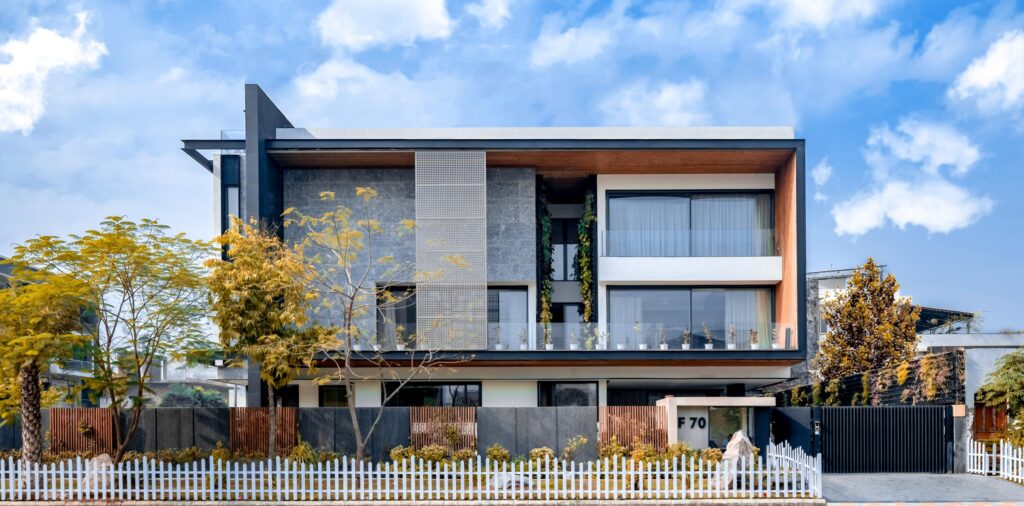
Thus, even for the status, we did not use glass, but instead, we used glass bricks, which also provided a thickness to the wall. Therefore, the penetration of the sun plus the heat from the day to evening would dissipate within, and similarly, during evening hours at 3 or 4 o’clock, the sun would dissipate out of that. So it would not get heated. The south and the west facade was dealt in the vernacular architecture way, we have always found that the north and east were more open and the east had a lot of balconies and was inward-looking, but because of the quarter, we kind of paved the way for the materials.
We wanted to be very true to the materials that we use which can also prolong time, so we did not introduce any alien materials, which could extend the problem or the orders of the house. We built the balconies with concrete wood and punctured the windows with glass at places where we could connect ourselves to the outdoors. We opened windows onto the balconies, built internal corridors, and clad them with beautiful green walls. While we were building, there was nothing outside, so you had a reserve in the built premises instead of looking out. It’s now become a bazillion of colonies, where everyone wants to live. So it had kind of created a domino effect. And it pushed up the real estate prices over there.
KJ:-What are the criteria of choosing the building materials without resulting in environmental abuse and could be maintained easily as you had done in F 70?
LC:-Over the years I have learned that it is more about listening to the client than coming up with a signature style, so I am not interested in putting up a signature style, rather I am driven by providing for the client’s needs than my voice. As a result, you must be able to distinguish between needs and wants, otherwise, many of the clients we meet want marble on their facade, unaware of the sensitivity and carbon footprint associated with that material. So, what we have learned the hard way is that we need to educate the client about will he be able to manage that kind of work.
As a result, we have access to so many different Indian stones that we could source everything within a radius of 100 kilometers. The term sustainable materials are coming in, which I feel is a very creative term in which you first find yourself in a problem, and then you talk about sustainability. If you open up your facade to the south, then you say, now we need green glass, and whatnot, then you are creating problems by not being able to educate your client on how exactly the sun path works for the project, or how ventilation works for their project.
Over the years I have learned that it is more about listening to the client than coming up with a signature style
-Ar.Love Chaudhary
Therefore for the first phase, while doing the planning, you need to concentrate on how exactly, you know, the site behaves, how is the sun path diagram? What is the kind of ventilation that you’re looking at? How does the cross ventilation work? And where do you need to have windows, so all these general principles will shape up your architecture? And then the material is almost like a layer on top of it. Regardless of how the materials are laid, make sure that they are something that the client can manage because the architecture that you create could be inherently very beautiful for the first year. But based on aging in that area, it should live at least 50 years. In materials, we must be true to the soul of architecture. People today create problems first, and then find solutions, which is a very wrong approach. They also refer to sustainability in a very inaccurate manner.
KJ:-Hyatt’s reputation as an icon of luxury has already been cemented in the minds of people. Did you find it challenging to keep up with the same when designing Hyatt Dehradun?
LC:-Having said that, it was quite a challenge for us. Firstly I would like to tell you that we are the only Indian designers to have done a Hyatt Regency, which is a five star category hotel as international designers are hired in most cases to do that. However, it does not seem like international designers do the project justice since they do not know what India has to offer. The diversity of our culture and the fusion of different languages and dialects give us a broad understanding of materials. As a designer that is born and raised in India, I can offer a lot more to any project that is designed by them, because I can represent it on a global scale, so if someone is visiting India, I can bring him the culture of travel, the hair down to him. Hyatt created these manuals of how the brand works and everything, which is their understanding with the US brand as to how the clients will behave and what they expect from them, but I think it’s almost like you can make food, but it’s how you make it and how you present it to your guests. So firstly, it has to be appealing to the eye and the second it has to work. We had quite a challenging time to get away from what was done around the world, which was there as an example. But, to localize the project or to localize the interiors, it should not look like a Hyatt Regency that could be located anywhere in the world. So you kind of put up that alien ship and put it in there together and say, wow, this is the Hyatt Regency. It has to be something that speaks of the place. So we brought those architecture principles into the interiors with the woodwork the form of that we use.
The use of beaten brass in areas is local to many of the items made of unfinished brass, seats along with handmade tiles and handmade artisan spots. So we used those materials which could speak the language of the city rather than in general because people willing to come into the hills should firstly feel that they’re in the hills. And yes, then they should be greeted with warmth, they should be greeted with what that area or the state has to offer. So we worked, my designers and I learned a lot before actually putting things on paper. And then it is always, a good product, it’s a good client. The client gave us the leverage and freedom, also was very trusting and understanding that we can pull this to the next level. There have been a lot of developments in the hospitality industry where you can combine the boutique essence of a project with the five-star rating of hospitality.
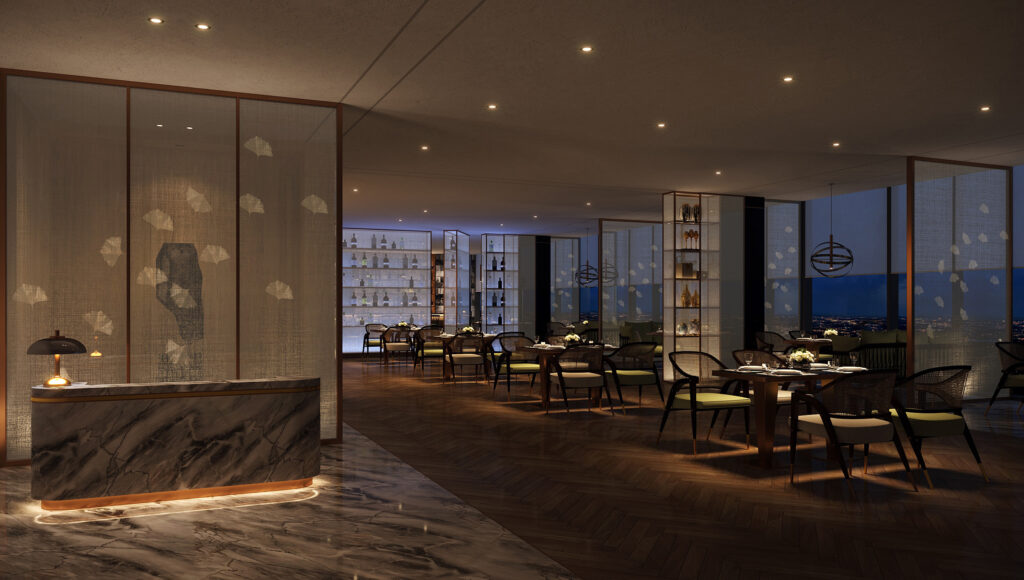
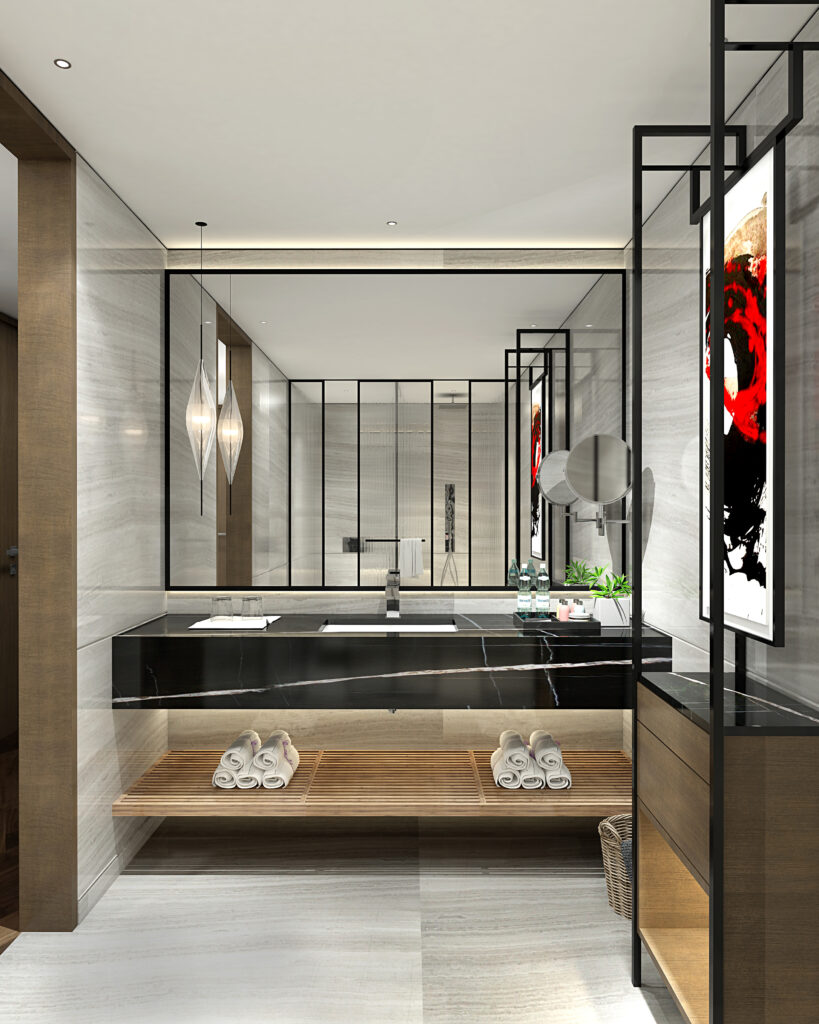
KJ:-The rich interiors of Hyatt provide a unique sense of comfort with compelling overriding aesthetics. Could you shed some light on the same?
LC:-Already Answered in the previous question
KJ:-Nowadays, there is a trend that everything is titled sustainable. What does sustainability mean to you and how do your projects address this term.
LC:-What I and my designers believe is that sustainability equals affordability, since you can afford it. And it’s not in the short term, it is in the long run. The result is a LEED rating building. But in order to make that LEED rating building, you spend twice as much, and then you have stars, but what are the stars doing for the clientele? It’s creating a hole in their pockets. So why not think about affordability first? And then by really working on simple principles of vernacular architecture, which is very much sacrosanct or are very much I would say, they have to be of India, they have to speak the way India as a country is the state, the kind of climate that it has to add to it. The point is not to construct glass buildings on the West or South facades and sell them as LEED-certified buildings, or to claim that I have achieved a Griha rating, but rather to study how the ancient temples were built without HVAC or glass, and how they worked just fine with no HVAC or glass, so it would only make sense to study the history, learn from it, and from that develop further. So I would say vernacular architecture in India is so special, so strong, that every architect can learn from it, and we can evolve further. I believe Indian vernacular architecture is so special, so strong, that every architect can learn from it, and we can evolve further. Having said that, sustainability is also an important term to me, and I think as an architect I should make sure that I educate my clients about it. To create a signature value of a project, you need to know and understand the client. Then sustainability will become a practice within rather than just something we say, it will be something we do.
KJ:-What was your thought behind your recent penthouse Magnolias? The interiors of the penthouse amp up the luxury level with sophisticated use of clean lines and a neutral color palette. Please elaborate.
LC:-Magnolia is a penthouse, which is a part of the DLF Township based in Gurgaon. Hence, we introduced a lot of play of indoor and outdoor spaces and connected more to the outdoor garden that we had. Our drawing room, dining area, and family living room became one open space, where from there you can effortlessly move around the space. Even for the interiors, we did extensive research about what would be the flooring, what would we want to do with the ceiling. We installed one flat ceiling across the whole school space that seamlessly connected the drawing-room to the dining room and then the formal lounge as well. As for the flooring, we stripped it as it was and thought to put it back in and it exudes luxury as well. And it’s one material I truly love that it can add value to a certain flow rate. So we kind of did a veiled match throughout the flooring. In respect to the activity finishes we took up as color palette for the floor that bled into the terrace garden, we went back and learned a lot because the client was out of London. So we were building his vacation home, right. There are so many eclectic interiors being done in London. There are so many neoclassical interiors being done, and there are so many contemporary interiors. So we used a lot of marble for the tabletops and we use a lot of marble even for the dining areas. And then we did backsplash or, the head bolts that were done in marble patterns. It would look like an extension of his London home in India. So we worked around that philosophy for him. The kind of bedroom we did also had a lot of space as the bedroom sizes were quite opulent. So we kind of decluttered the bedroom, but we did not have a wardrobe within the bedroom, and the toilet was completely separate. In terms of space planning, we did a lot. And obviously, the luxury of the material was quite noticeable, both the interiors and the furniture. It’s like, I would say it’s a reflection of the client’s character or the way he is as a person. So we created corridors, which are more like art galleries, we had paintings over there as the wife was more into arts and paintings. So it was like a collaborative effort that ultimately led to a beautiful penthouse that you see.
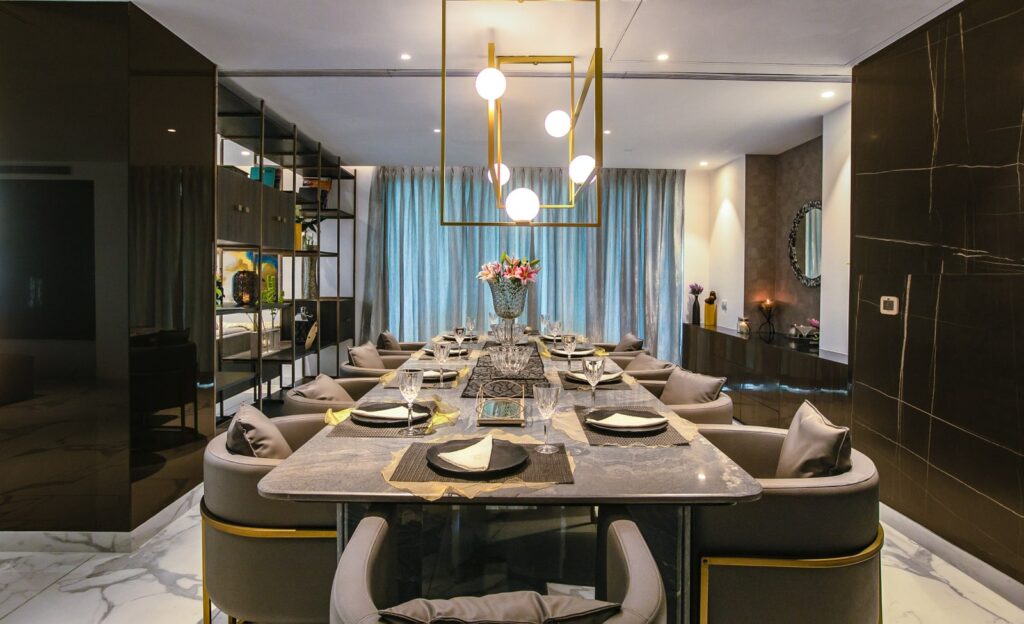
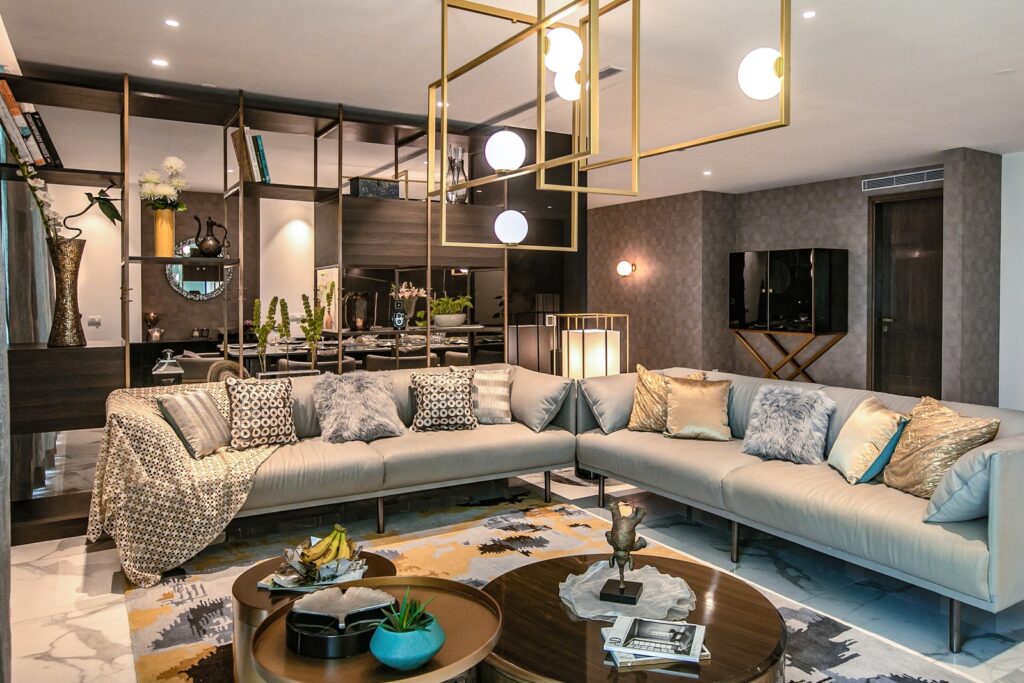
KJ:-How would you like the world to know you when you hang up your boots?
LC:-As a humble designer and a good person, that’s, more than enough for me. There are too many species entities on this planet in a collective and many of them are doing such incredible work that is helping to elevate humankind to a higher position. And we as designers can only, you know, add value to some of the parts that we cater to, just, if I can add some love or something different to their lives, that would be enough.
KJ:-There have been several changes with Covid recently, and our industry has not been exempt. How do you think those changes will affect future practices of design.
LC:-We have learned that working hand in hand with technology is very important, as we have realized its physical intimacy, or I might say its physical wellbeing, which is more important. Unfortunately, we weren’t able to connect physically. Everything became very digital. In a similar sense, the whole industry that we cater to, architecture interiors, is very hands on, you have to see the materials, and you have to be there visibly, whether the scale and proportions are right or not. For the safety of all, these Covid times taught us that there are times when you can use technology, right to be virtually there, rather than physically there. We have equipped ourselves through meetings conducted virtually, or by doing surveys with drones so you can get a sense of the whole site without physically being there. Also, we have been trying to go to the level of introducing VR, virtual reality into our projects. We have been working on interiors where we can create 360-degree views of rooms in a house or something, then clients can wear VR sets so they can look inside the space before it is built.
KJ:-Any closing thoughts. What are you feeling at this moment?
LC:-My mind is always spinning with deadlines, so as soon as I finish this interview, I will get back to designing, as that is what I do.


